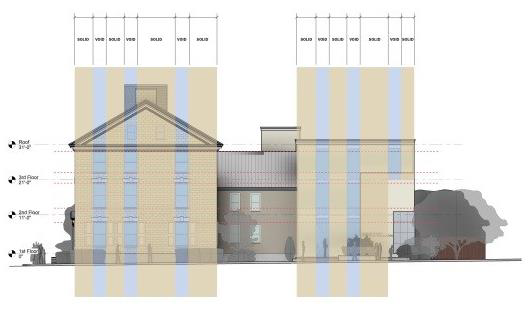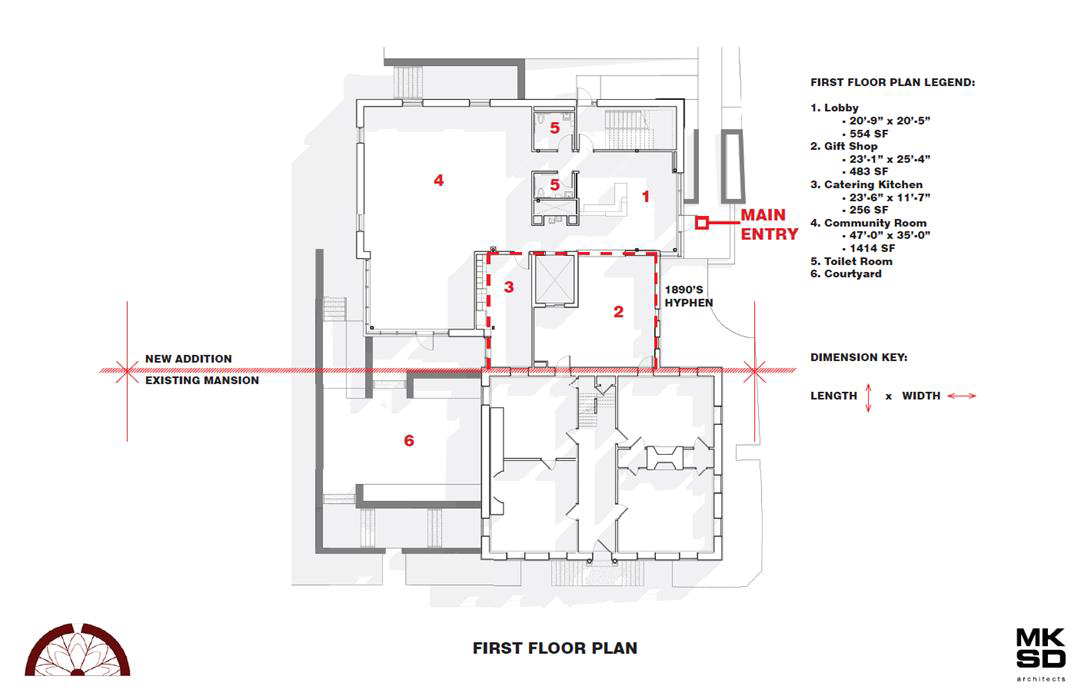THE STROUD MANSION is CLOSED
The Monroe County Historical Association office, research library, and museum
will remain closed until Spring 2026.
Our dedicated team is preparing the site for visitors following completion
of the Heritage Center construction and Stroud Mansion restoration projects.
We anticipate reopening on April 1, 2026.
You may leave messages at 570-421-7703.
Please understand that we may not be able to respond right away. We appreciate your patience.
THE HERITAGE CENTEROUR CORNERSTONE CAMPAIGN
THE HERITAGE CENTER PROJECT The Monroe County Historical Association seeks to build an urgently needed Heritage Center addition to the Stroud Mansion to preserve our historic structure and respond to the growing demand from Monroe County citizens and visitors for historical programs and services.
WE ARE CALLING THIS OUR CORNERSTONE CAMPAIGN. Like a building’s cornerstone, the Stroud Mansion houses and protects the memories and milestones of our families, businesses, and the diverse boroughs and villages we call home.
PROJECT GOALS:
- Expand facilities and visitor amenities so that larger groups can gather together for education and community-building activities
- Improve accessibility to the building and information accessibility for researchers and other visitors
- Enhance preservation, storage, and display for our historic treasures.
Please help us to continue to serve you for the next century and beyond!
MAILING ADDRESS:
900 Main Street
Stroudsburg, PA 18360
570 421 7703
OFFICE HOURS
CLOSED UNTIL FURTHER NOTICE FOR MANSION & MUSEUM RENOVATIONS
JOIN US

CREATE A LEGACY —BUY AN ENGRAVED PAVER or BRICK
Our Heritage Center addition will include
the new Kinsley Family Courtyard for visitors to enjoy.
We are collecting orders now for PERSONALIZED ENGRAVED PAVERS and BRICKS
that will become a lasting part of this beautifully landscaped
and tranquil outdoor space.
- Leave a legacy of your family, business or organization
- Memorialize an ancestor
- Honor a loved one
- Give a unique gift

DONATE $1,200
16-in. x 16-in Paver
10 lines maximum
20 letters/spaces per line
Letters 0.75-in. high

DONATE $250
8-in. x 4-in Brick
3 lines maximum
15 letters/spaces per line
Letters 0.625-in. high
WHY BUILD THE HERITAGE CENTER?
Our most pressing concerns
Wear and tear on the historic structure
- Severe damage to the original 1795 floors in meeting room and library
- Weight of heavy file cabinets in the library
- Participants often turned away from programs and events
- Space needed for organizing, presenting, and storing interactive, hands-on educational programs
- Cramped office space leading to inefficiencies
- The Stroud Mansion is inaccessible to people with mobility limitations
- No elevator anywhere in the building
- A lack of technology to improve accessibility of archives, records, and the visitor experience
- No climate control or proper storage which affects the integrity and organization of archives and artifacts
- Collections dispersed throughout the Stroud Mansion, including the basement and attic
Opportunities in the new Heritage Center
Expanded exhibit space
- More room for exhibits
- Better showcase to display diversity in Monroe County, past and present
- Opportunities for local art and other creative displays to be exhibited.
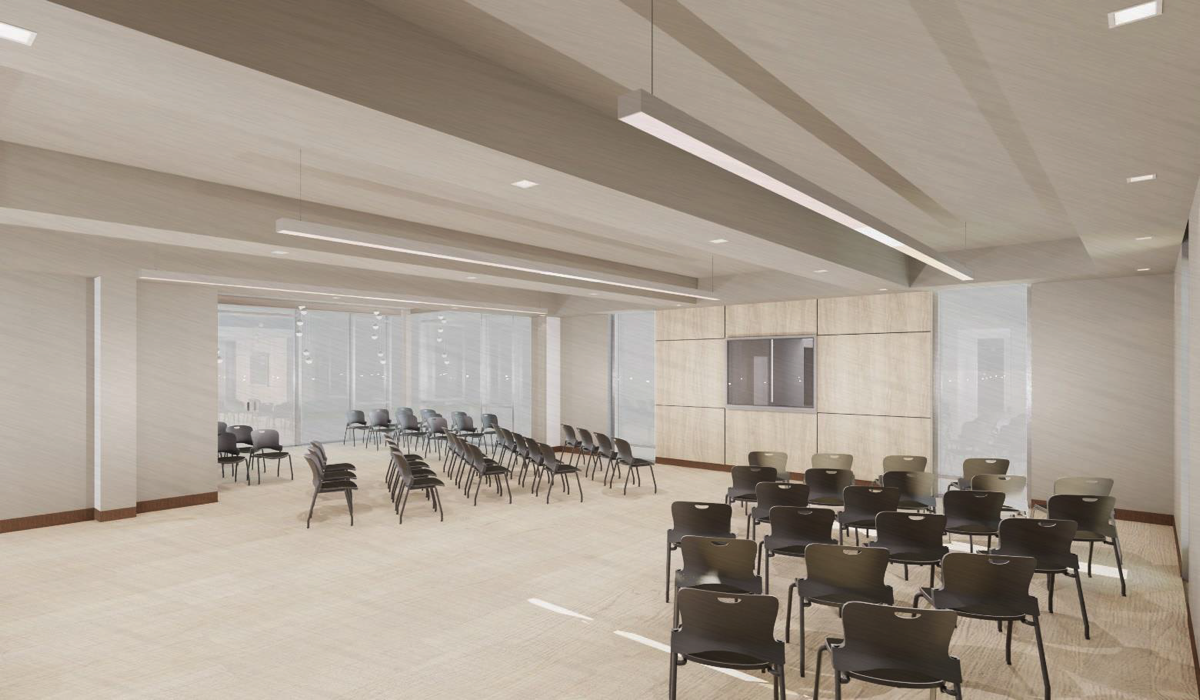
- Seating for up to 125 guests
- Lecture series audiences will grow
- Themed events and a wide variety of programming can be hosted
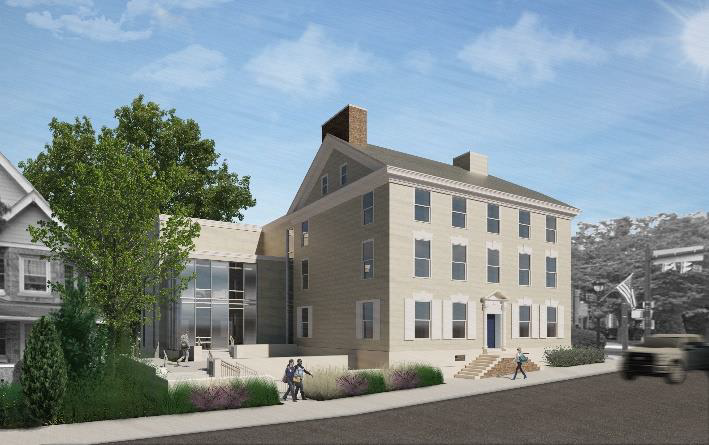
View from Main Street
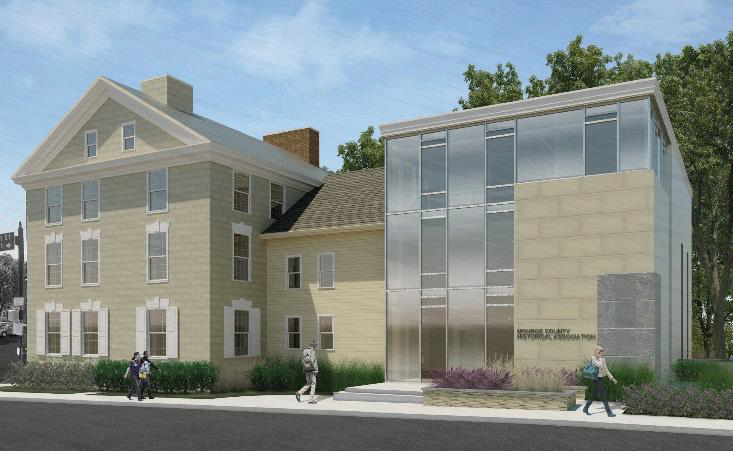
View from Ninth Street • New Heritage Center at right
ABOUT THE DESIGN
Size: Three floors and basement. Approximately 7,000 square feet.
Location: Connected to north side of Stroud Mansion (Ninth Street side)
About the design: In keeping with the U.S. Department of the Interior’s Preservation Brief 14, the Pennsylvania State Historic Preservation Office, and the Stroudsburg Historical Preservation Ordinance, the Heritage Center addition design uses the same materials and a simplified design that references the historic building, but does not copy to create a fake “old” appearance.
Read more:

ABOUT THE MCHA
Monroe County Historical AssociationMISSION STATEMENT
The Monroe County Historical Association is a cultural and learning center that assists our diverse community of residents and visitors in connecting the county’s past with the present.OUR GOALS
- Promote and encourage historical research and study
- Collect and preserve archival materials
- Collect and preserve historical artifacts
- Develop and present educational opportunities to all age groups, including on-site and outreach programs.
You are invited to join in MCHA’s mission to preserve and disseminate Monroe County history.

