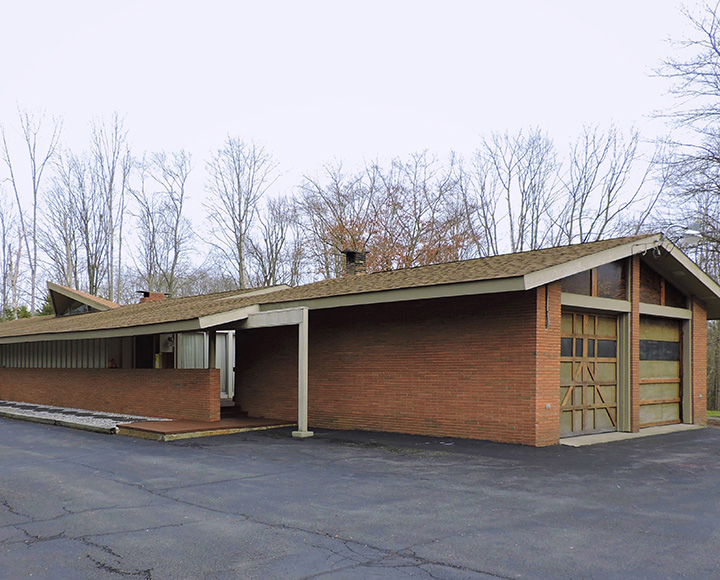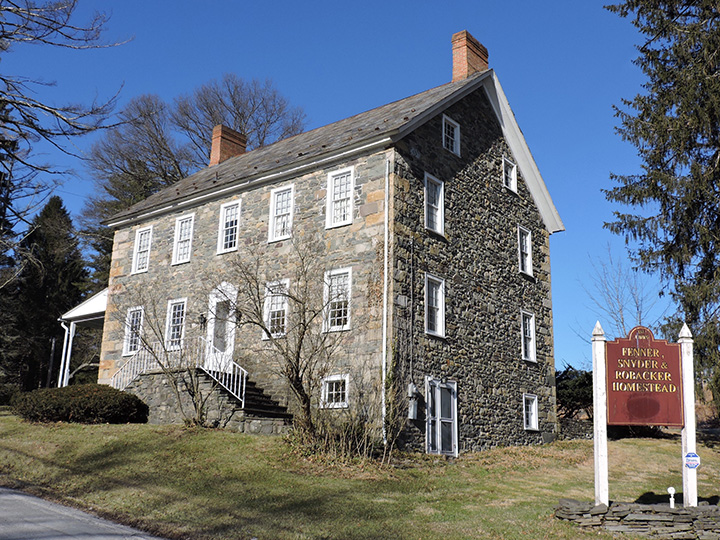
2020 COMMERCIAL PROPERTY AWARD
E.A. Bell Insurance Co. Building | 616 Main Street, StroudsburgThis 1880 commercial building was home to the Bell Insurance Company for over 70 years.
Edwin A. Bell was born at Croasdale Manor and early in his career assisted in the formation of the Monroe County Savings Bank and the Chemical Pulp Company, which later became the Analomink Paper Mill. The E.A. Bell Insurance company was the underwriter of two of the most historic fires in Monroe County: the Water Gap House, which burned in 1915, and the Kittatinny, which burned in 1931.
This late 19th-century building utilizes Second Empire style detailing popular after the Civil War. The slate-covered roof-front has a curving slope which mimics the mansard roof shape, a major feature of the architectural style. The doors and window openings on the front façade all have semi-circular arches, accented with marble spring stones, keystones, and a brick belt course. A well-decorated cornice was installed at the top of the brick façade and on the dormers that included decorative brackets, a paneled soffit, frieze board, and tooth-like dentils and is crowned by an ogee molding.
Like the exterior, the interior has similarly escaped major changes compared to its rehabilitated neighboring buildings. Entering the interior, the trained eye can detect a significant percentage of its original features, including a two-room floor plan, fireplaces in both rooms, period wood trim on the walls, and room partitions.
The building is owned by Greg Katz, who gives much credit to his parents’ efforts to save the structure from modification. It is currently occupied by Rowan Asher Winery (R.A.W.) and Hard Cidery, and Mackey Photo & Video.
Rowan Asher Winery R.A.W. Urban Winery & Hard Cidery
Mackey Photo & Video

2020 RESIDENTIAL PROPERTY AWARD
Abeloff-Lambert House | Dreher Avenue, Stroud TownshipThis mid-century modern home was built in 1960 by Lester and Clementine Abeloff. It is believed that well-known architect John Michael of the Lehigh Valley designed this house in what is now called the contemporary style of architecture, a design movement which became popular from 1945-1970.
Contemporary style may be recognized from the exterior of a structure being built low to the ground with natural materials dominating large expanses of uninterrupted wall surfaces. The roofs are generally low pitched with wide overhanging eaves, and the buildings feature recessed or obstructed entry doors, exposed roof beams, and exterior walls composed mostly of glass.
The garage and house are tied together visually with a long landscape wall and patio between them. The contemporary style also incorporated the exterior spaces into the larger design, creating semi-enclosed exterior living spaces or garden views from walls of glass, thus creating a purposeful transition from inside to outside.
The Abeloff-Lambert House retains high material integrity on both the exterior and interior. Other than a few minor changes, the owners of the home have preserved its original characteristics, charm, and style. The exterior is unique, with a long, narrow composition, and a recessed main entrance and side entrance.
The most notable mid-century style detail is the early form of the open concept floor plan for common areas, while the bedroom areas remain private down a separate hallway. The living room is sunken off the dining room and entrance foyer. The kitchen was very advanced at the time with modern chrome appliances and conveniences not seen in previous kitchens. Gold flocked wallpaper, tile floors, and patterned panels, rather than walls, used to separate interior spaces are customary of this design aesthetic.
The structure has only had two owners in its history: the Abeloffs and the current owners, the Lambert Family.

2020 NONPROFIT/PUBLICLY-FUNDED AWARD
Fenner, Snyder & Robacker Homestead | Neola Road and Hamilton Road East (Business Route 209), Sciota, Hamilton TownshipThe Fenner, Snyder & Robacker Homestead was originally the centerpiece of 120 acres of farmland owned by the Fenner family of Hamilton Township.
Constructed in 1805 for John Heinrich Fenner, this two-story stone manor was inhabited by generations of Fenner and Snyder family members throughout the 19th and 20th centuries.
The structure retains many architectural features reflecting its early 19th century origin. The exterior is reminiscent of the federal style of architecture with 26 double-hung windows and four entry doors, including the formal entrance on the south facing façade toward Neola Road. The window and door placements are symmetrical on all elevations.
The interior details have been maintained and restored, including a central hall per floor, staircases rising to all floors, seven fireplaces including one in the basement, restored period molding and trim elements, wood plank floors, raised panel doors, and period furnishings in two rooms.
While the amount of acreage attached to the property decreased gradually over the years, the homestead remained an active farmhouse into the 20th century. In the mid-20th century, local antique collectors Earl F. and Ada Robacker purchased the estate, furnishing and decorating the home with their celebrated collection of Pennsylvania antiques.
When Ada Robacker died in 1988, she willed the home and remaining five acres to Hamilton Township with the stipulation that it be used for cultural, educational, or historical purposes. Through open houses, programs, and special events, community members have the opportunity to visit the Fenner, Snyder & Robacker Homestead, which features an art gallery and the Keller-Meixell bedroom with its impressive collection of early Pennsylvania furnishings.
NOTE: The Fenner, Snyder & Robacker Homestead is located across Hamilton Road East (Business Route 209) from The Old Mill in Sciota, which was selected for the Heritage Resource Award this year.
Hamilton Township

2020 HERITAGE RESOURCE AWARD
The Old Mill | 5818 Hamilton Road East (Business Route 209), Sciota, Hamilton TownshipThis heritage resource has been a significant mill site on McMichaels Creek since early in our country’s history. The original mill on this site of log construction was known as Brinker’s Mill and was operational by 1764.
In 1779, Gen.John Sullivan used the mill as his “storehouse and advance post” to provide provisions for his troops of approximately 4,000 men as they moved north on what is now known as Sullivan Trail in their mission to punish the Iroquois Confederacy for their alliance with the English during the Revolutionary War. By the 1790s, this log mill had become deteriorated and was demolished.
The existing mill, built by Bernard Fenner and operational by 1800, is the substantial stone and timber frame structure that we see today. The water wheel that drove the mechanisms to grind grain and feed is known as an undershot wheel. The water in the dam was diverted to drive the water wheel which turned mechanisms throughout the mill. The massive timber frame design that supports the heavy moving parts of the mill exhibits features seen in Germanic frames.
In 1974, Mr. and Mrs. Karl Hope donated the Old Mill to Hamilton Township. In 1989, the Old Mill was restored to its original functioning design following a contribution from the Robacker Estate.
Notable features are the historic mill mechanisms, including the bedstone and runner stone, pulleys, milling gears, grain shoots, hoppers, and belt-driven conveyors. A small manager’s office is located in the southwest corner of the first floor. On the exterior, a substantial dam and raceway were built to provide an adequate supply of water to the drive wheel even during dry periods.
The Old Mill at Sciota was listed on the National Register of Historic Places in 1976 for its contribution to national and local history. It is maintained and occasionally operated for demonstrations by the Hamilton Township Supervisors. Accommodations have been made for the visitors, including displays and access to the three levels of the mill structure.
Outside the mill structure, the township maintains a park-like setting on the grounds with benches and tables for events and a walking and biking trail that crosses the historic steel truss bridge over McMichaels Creek.
NOTE: The Old Mill is located across Hamilton Road East (Business Route 209) from the Fenner, Snyder & Robacker Homestead, which was selected for the Nonprofit Award this year.
The Old Mill at Sciota
HISTORIC PRESERVATION
ANNUAL ‘PEP’ & RESOURCE AWARDS:Preserve, Enhance, Promote

ABOUT THE AWARDS
Each year the Monroe County Historical Association recognizes private property owners, commercial establishments and nonprofit organizations who have restored or maintained historic structures in Monroe County by presenting its Preserve, Enhance, Promote (PEP) Awards.Structures must be 50 years old or older and must have maintained their original street view and facade: windows, doorways, trim, etc.
For structures being put to commercial or nonprofit use, applicants must include promotional material highlighting the historic nature of the building, including interior spaces open to the public. Special consideration is given to structures that have been restored within the last five years.
Five members of the Monroe County Historical Association judge the properties using a point system. Points are awarded for exterior preservation of windows, walls, trim and doorways.
For private homes, a drive-by inspection is done.
Commercial property judging includes a walk-through of public areas mentioned in the nomination forms, such as a hotel lobby, etc.
Additional points are awarded for restoration work, attractive signs, National Register status and historic promotional materials for commercial structures.
Call 570 421 7703
All text and images from the Monroe County Historical Association website are copyrighted and may not be downloaded, reproduced, published, displayed, printed, or posted elsewhere on the internet for any purpose without permission from the Monroe County Historical Association.
